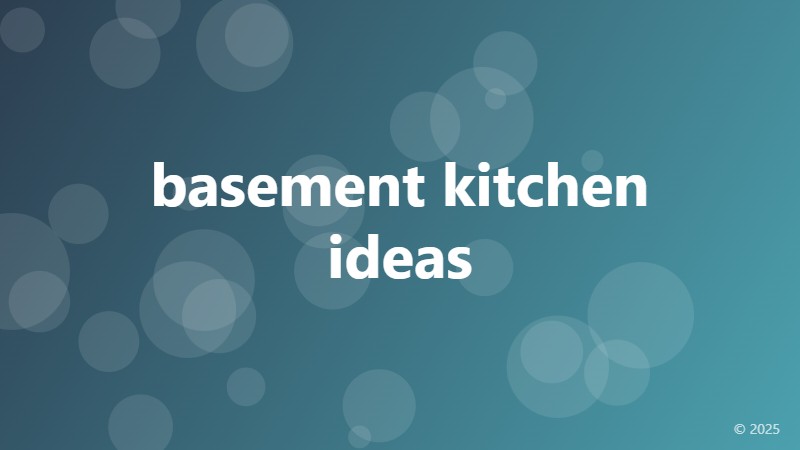basement kitchen ideas

Transforming Your Basement into a Dream Kitchen
When it comes to renovating your home, the basement is often the most overlooked space. However, with a little creativity and some clever design ideas, you can turn this underutilized area into a stunning kitchen that's perfect for entertaining, cooking, and relaxing. In this article, we'll explore some inspiring basement kitchen ideas to help you get started.
Assessing Your Basement's Potential
Before you begin planning your basement kitchen, it's essential to assess the space's potential. Consider the following factors:
- Headroom: Ensure you have sufficient ceiling height to accommodate kitchen fixtures, appliances, and countertops.
- Natural Light: If your basement receives limited natural light, consider installing skylights or larger windows to brighten up the space.
- Moisture: Check for any signs of water damage or moisture issues, and address them before beginning your renovation.
- Electrical and Plumbing: Verify that your basement's electrical and plumbing systems can support the demands of a kitchen.
Idea #1: Open-Concept Basement Kitchen
An open-concept design can make your basement kitchen feel more spacious and inviting. By removing walls and incorporating a large island, you can create a seamless transition between cooking, dining, and living areas.
Idea #2: Cozy Kitchen Nook
If your basement has a smaller footprint, consider creating a cozy kitchen nook. This can be achieved by incorporating a compact kitchenette, complete with a microwave, sink, and refrigerator, surrounded by comfortable seating and warm lighting.
Idea #3: Wet Bar and Kitchen Combo
Perfect for entertaining, a wet bar and kitchen combo can be a fantastic addition to your basement. This setup allows you to prepare and serve drinks while still having access to a fully functional kitchen.
Idea #4: Industrial-Chic Basement Kitchen
Exposed ductwork, concrete floors, and industrial-style lighting can create a unique, edgy aesthetic in your basement kitchen. This look is perfect for those who appreciate an urban, loft-like atmosphere.
Idea #5: Hidden Kitchen Appliances
For a sleek, modern look, consider hiding your kitchen appliances behind cleverly designed cabinets and panels. This will create a clean, streamlined appearance and make your basement kitchen feel more spacious.
Conclusion
With these basement kitchen ideas, you can turn an underutilized space into a stunning area that's perfect for cooking, entertaining, and relaxing. Remember to assess your basement's potential, choose a design that suits your style, and don't be afraid to get creative with your renovation.