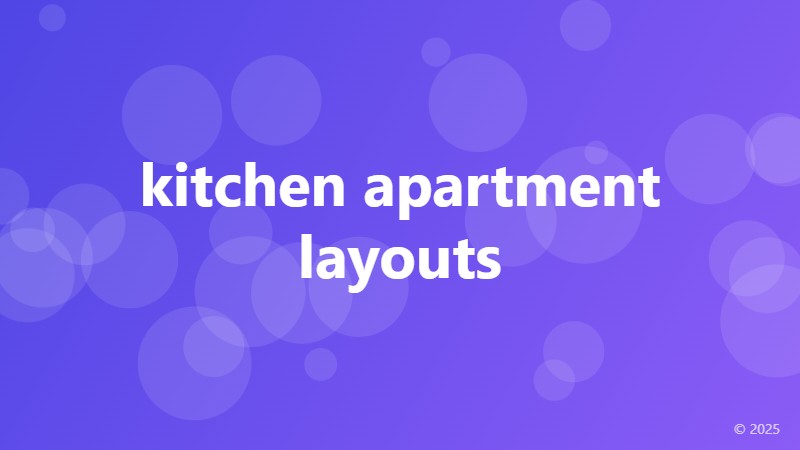kitchen apartment layouts

Optimizing Your Kitchen Apartment Layout for Functionality and Style
When it comes to kitchen apartment layouts, functionality and style are key. A well-designed kitchen can make a huge difference in the overall feel and livability of your apartment. With a little creativity and planning, you can create a kitchen that is both beautiful and functional, even in a small space.
Considering the Workflow
One of the most important things to consider when designing your kitchen apartment layout is the workflow. This refers to the path you take when moving around the kitchen, from preparing meals to cleaning up. A well-designed workflow can help to reduce clutter, improve efficiency, and make the overall cooking experience more enjoyable.
A good rule of thumb is to create a "work triangle" between the sink, stove, and refrigerator. This triangle should be between 10 and 25 feet in length, and should allow for easy movement between each station. By creating this triangle, you can reduce walking distances and improve the overall flow of your kitchen.
Maximizing Storage and Counter Space
Storage and counter space are essential components of any kitchen apartment layout. Without adequate storage, your kitchen can quickly become cluttered and disorganized. By incorporating clever storage solutions, such as pull-out pantries, spice racks, and hanging pots and pans, you can keep your kitchen tidy and functional.
Counter space is also crucial, as it provides a surface for food preparation, cooking, and cleaning. Consider incorporating a kitchen island or cart to increase counter space and provide additional storage. You can also use wall-mounted shelves and hooks to keep frequently used items within easy reach.
Making the Most of a Small Space
If you have a small kitchen apartment, don't worry – there are still plenty of ways to optimize your layout for functionality and style. Consider using compact appliances, such as a mini refrigerator or microwave, to save space. You can also use vertical elements, such as floor-to-ceiling cabinets or shelves, to make the most of your kitchen's vertical space.
Another great way to maximize space in a small kitchen is to use multi-functional furniture. For example, a kitchen cart with built-in storage and a countertop can provide additional workspace and storage in a compact package.
Adding a Touch of Style
While functionality is essential in a kitchen apartment layout, style is also important. By incorporating decorative elements, such as lighting fixtures, backsplashes, and flooring, you can create a kitchen that is both beautiful and functional.
Consider using a bold color scheme or patterned wallpaper to add visual interest to your kitchen. You can also incorporate decorative accessories, such as vases, artwork, or decorative utensils, to add a touch of personality to your space.
By incorporating these design elements and considering the unique needs of your kitchen apartment, you can create a space that is both functional and stylish. With a little creativity and planning, you can turn your kitchen into the heart of your home.